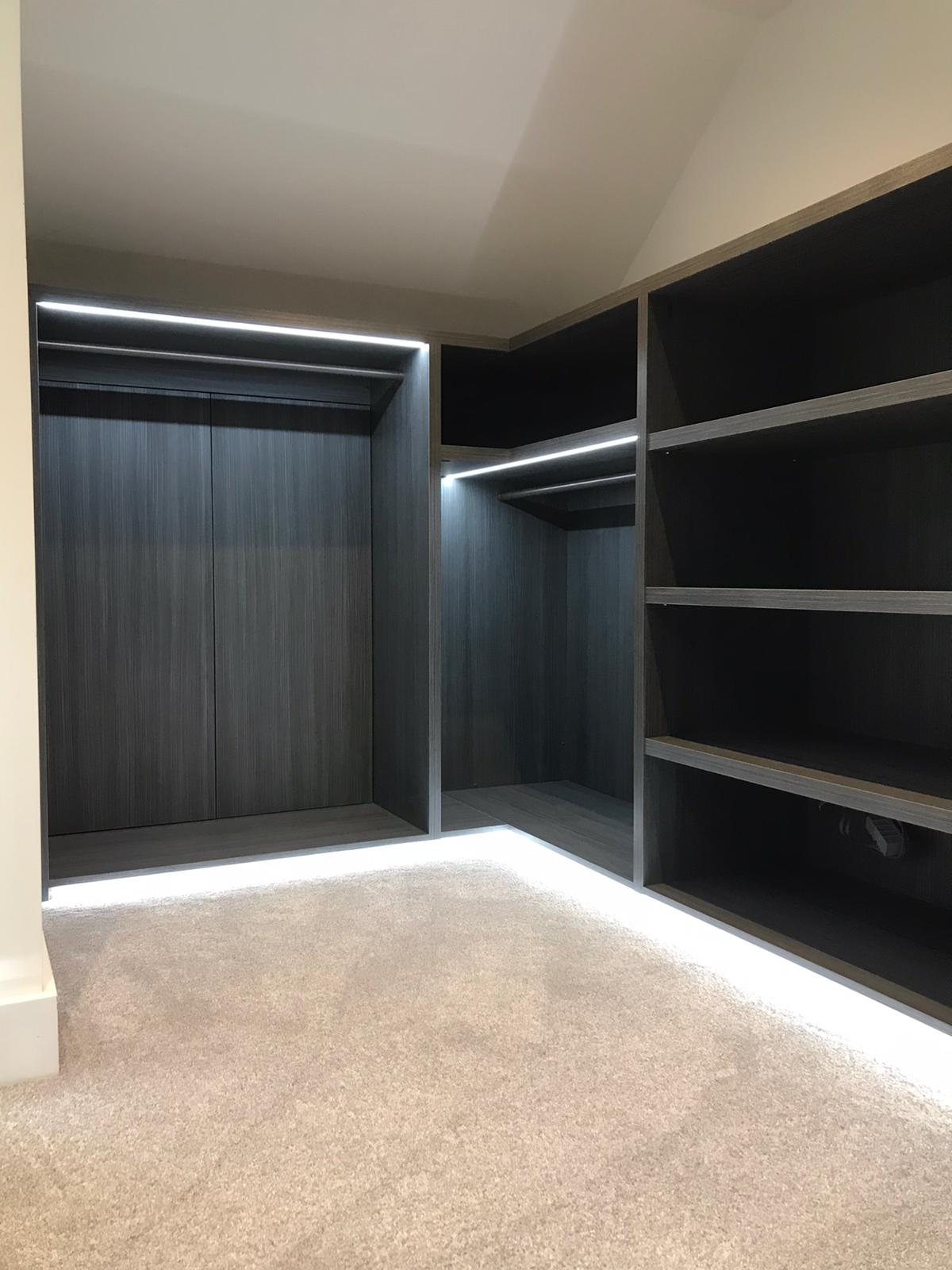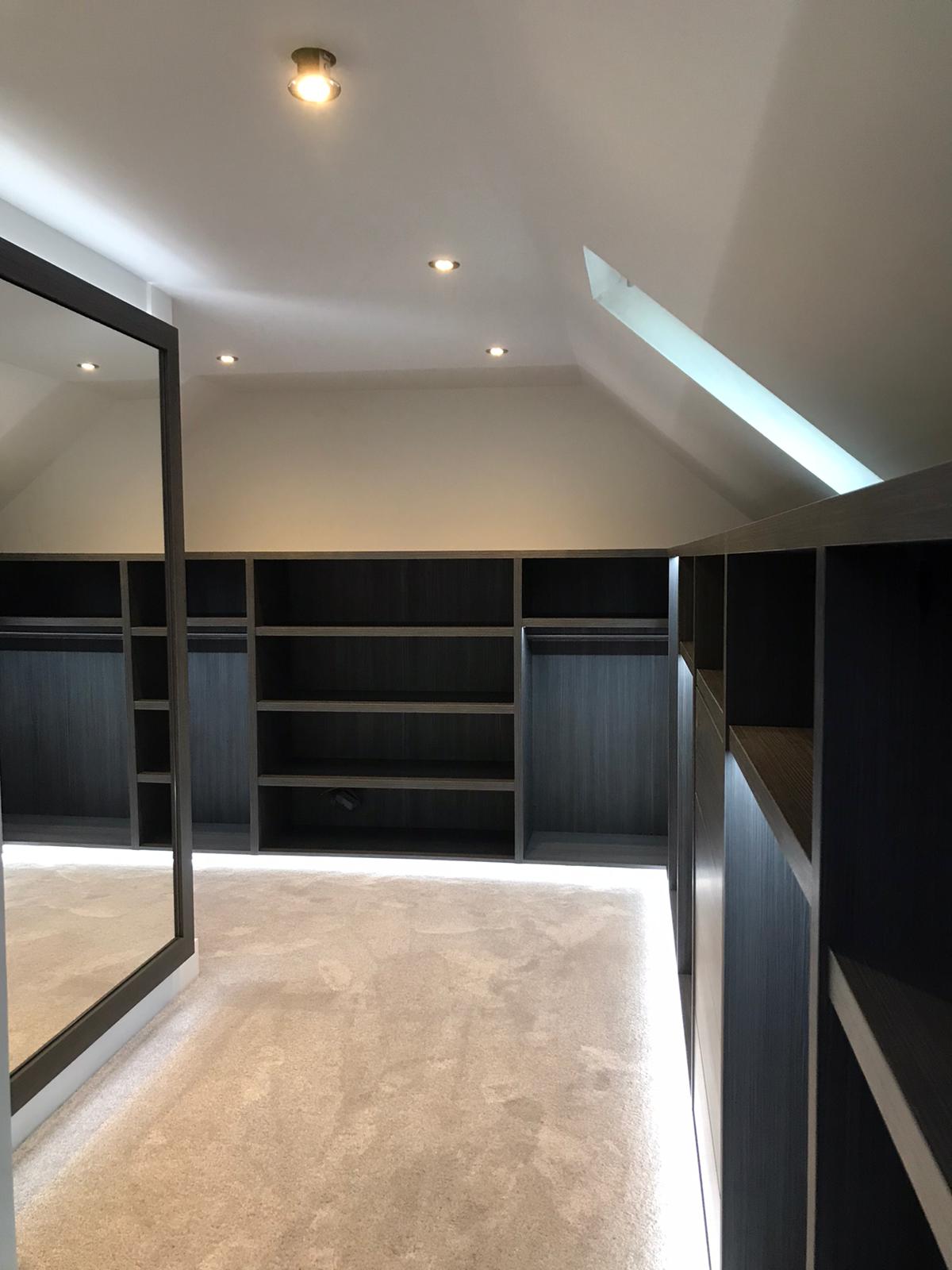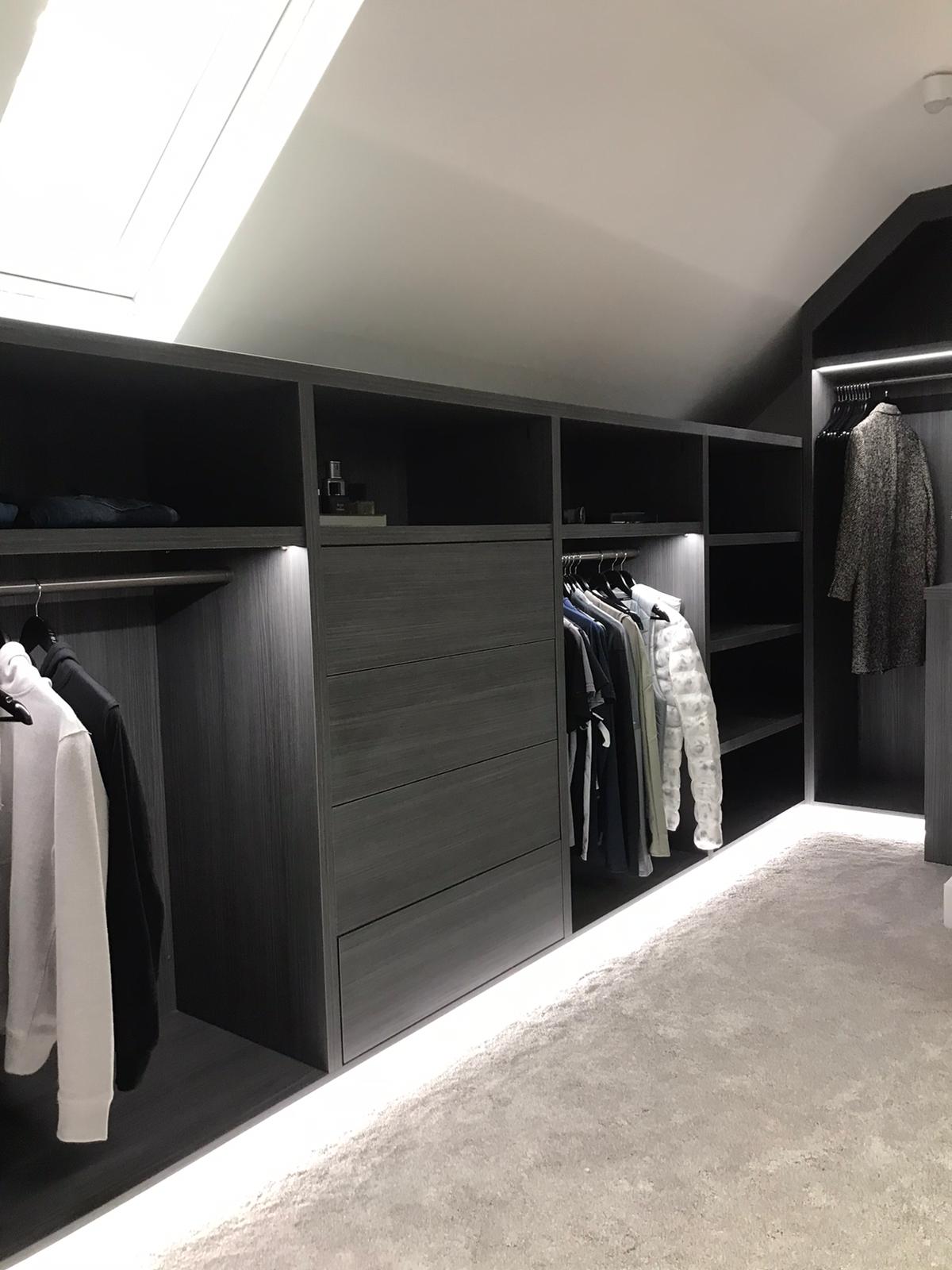What can Coastal do with an awkward space…
… Just about anything!
This project is a prime example of making the absolute most our of every corner, being that this was a conversion of a chalet bungalow there were a few awkward areas to really get our design teams creative juices flowing. The spec was simple, a Modern Walk in Wardrobe with the ‘WOW’ factor while keeping that element of simplicity.
Sometimes simplicity is key and in the case of this room with the angled ceilings it’s was especially that. Subtle PIR lighting flows around under the plinths while inset diffused led’s illuminate the hanging areas creating that slight but key feature within the design. 36mm thick shelving and tops also played a huge part creating a truly luxury feel to the units. This tends to promote the ‘look at me’ image and with this room it really works.
Loft access was not a problem either, we had two hatches to deal with and simply moulded them into the design to completely disguise. While this keeps them hidden they also needed to be functional, so with a simple push our client has full access to the complete loft area. Not that anyone would know but there is also an underfloor heating manifold hidden and fully accessible with doors within the unit too!
The mirror is the final piece of the jigsaw, providing that much needed finishing touch to an already superb design. Not only this but creates a visual interpretation that the room is even bigger while not being invasive at all.
Ever part of this whole house project has been amazing and we will be posting about more rooms along with other projects in the coming weeks!







